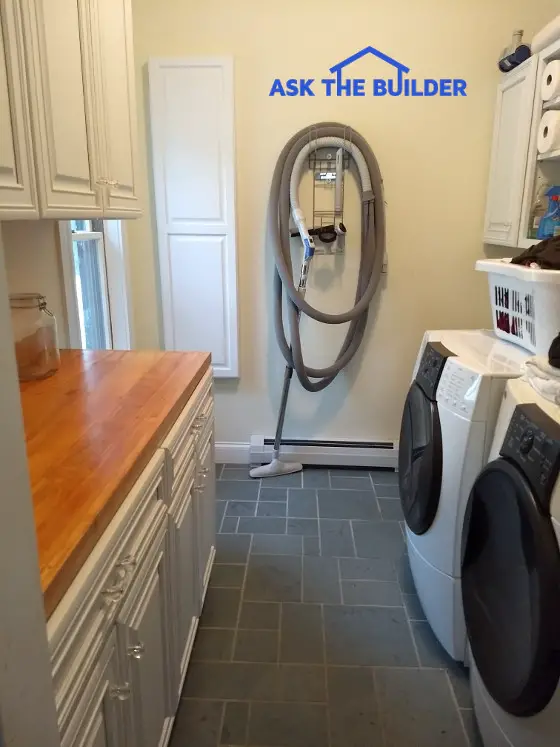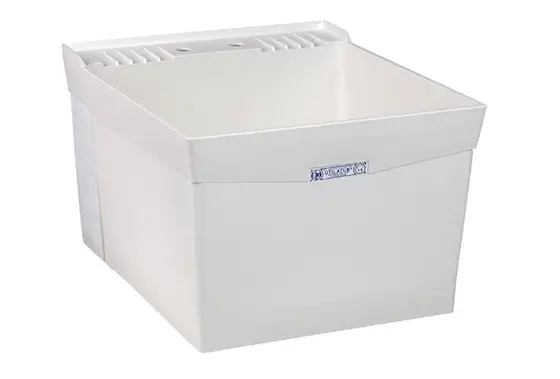
This is a cramped and cumbersome laundry room. The owner should have thought more about laundry room plans before building the home. (C) Copyright 2018 Tim Carter
Laundry Room Plans - Common Sense Tips
DEAR TIM: One of my New Years resolutions involves my laundry room. It’s a long story, but my husband and I are building a huge room addition and I finally get my dream laundry room.
I think I know what I want, but I’d like to get your opinion as no doubt you’ve built more than your fair share of these utility rooms. If you had a magic wand and could create a functional and practical laundry room, what would the size be and what would it have in it? I’ll take any and all advice. Amy C., Grand Island, NE
Related Links:
Laundry Room Cabinets - You've Got Lots of Options
SAFETY Tips Venting a Clothes Dryer - Avoid a House Fire!
DEAR AMY: I’ll bet you’re excited! Not only have I built many large room additions, but I’ve also had the good fortune to construct quite a few laundry rooms. The possibilities are endless and it’s impossible in this tiny column to do a complete brain dump. Let’s get started and see how far we can get.
Free & Fast Bids
CLICK HERE to get FREE & FAST BIDS from local remodeling contractors for your laundry room makeover.
Laundry Room Fancy Photos Full of Flaws
In the first place no one laundry room works for all. Each person has different goals. For this reason I decided to go online and look at lots of photos of what many consider to be dream laundry rooms.
In just about all the photos I looked at I saw what I consider to be fatal function flaws. When a designer or person feels the final look or form of the laundry room is more important than the way the room makes it easier to accomplish what you’re doing, you end up with function flaws.
Minimum Laundry Room Size
It’s important to realize, based on nearly forty years of dealing with laundry rooms, I feel the minimum size for one of these rooms should be 9 feet wide by 11 feet long.
Bigger is better. The door leading into the room should be at least 32 inches wide. Most are only 30 inches wide. I’d install a pocket door so no floor space on either side of the laundry room is wasted.
Plan For Water Leaks
Laundry rooms by their very nature involve water. Just yesterday I had to replace the drain pump on my own washer and because there was no floor drain in the room, my job was made much harder.
Don’t let your plumber talk you out of installing a gorgeous tile or natural stone floor that has a waterproof membrane under the entire room. The floor drain should be in the center of the room in open sight and the floor should gently slope to the drain. You’ll never regret having this floor if something leaks or you want to give a dog a bath in the winter!
Make Water Shut-Off Valves Visible
Another key point is easy access to the mechanical aspects of the washer and dryer. Ball valves that control the hot and cold water should be visible and above and behind the washer. Yes, they make those small in-the-wall boxes for laundry valves but these are substandard in my opinion.
I’ve been a master plumber since age 29 and have come to realize the value of standard valves that are easy to turn off each time I’m finished doing laundry. Supply hoses burst, even the newer braided ones, and you should be able to turn off the water to the machine easily after each use to prevent a flood.
Dryer Vent Pipe Must Be Easy Access
The dryer vent pipe should either go up through the roof or out the wall directly behind the dryer. In my last home I had the vent pipe turn up out of the dryer go up the wall behind the dryer and turn out to exit the wall just about 6 inches above the top of the dryer.
This piping setup allowed me to disconnect the pipe in seconds. This functionality made it easy to periodically clean out the vent pipe to prevent fires.
CLICK HERE to get FREE & FAST BIDS from local remodeling contractors for your laundry room makeover.
Pantry Provides Lots of Storage Space
I’d have a 7-foot-tall pantry in the laundry room and scads of base and wall cabinets. The layout should favor the way you handle dirty and clean clothes.
Platform for Laundry Basket
Think long and hard about the ideal height you’d like to have your dirty clothes basket so you don’t have to bend over so much to load the washing machine. Perhaps an 18-inch rolling platform that parks under a bench in the room would be ideal for you to set your laundry basket on as you get dirty clothes out and into the washer and clean clothes back into it after folding them.
Placing baskets up on 36-inch-high countertops works great if you’re 7-feet tall. Putting baskets on the floor is no fun as you bend over too much.
Install a Useful, Not Beautiful, Laundry Sink
I’m a huge fan of the wall-hung Mustee thermoplastic laundry sinks. These are hard plastic and come as close to the old concrete laundry sinks I had as a kid.

This is the exact wall-hung laundry sink in my laundry room. They look good and are easy to clean. CLICK THE PHOTO NOW to have one delivered to your house.
You can get single or double width. Consider a high-arc faucet that has a flexible spout like you see in commercial kitchens.
I wish I had more space! Oh, I do! I’m going to create another column with more suggestions titled Laundry Room Ideas at my AsktheBuilder.com website that will have a floor plan idea for you too. Visit my website to continue the discussion!
CLICK HERE to get FREE & FAST BIDS from local remodeling contractors for your laundry room makeover.
Column 1230
The post Laundry Room Plans appeared first on Ask the Builder.
Via builders feed http://www.rssmix.com/
No comments:
Post a Comment