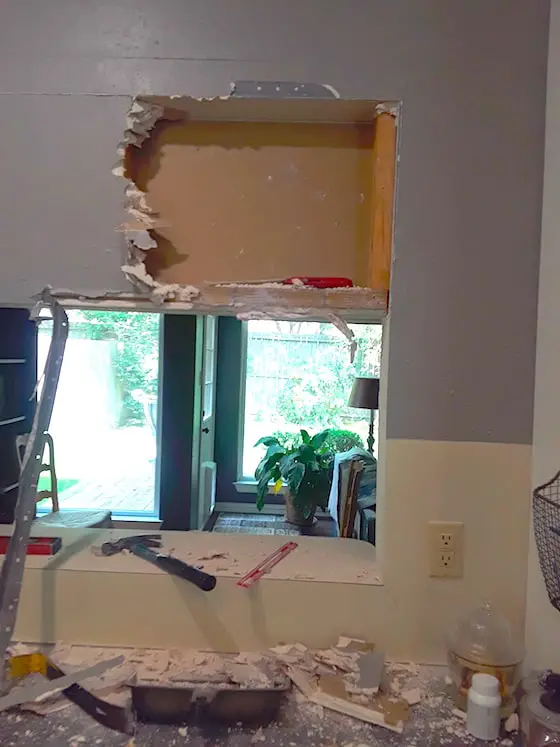
Enlarge opening in a load bearing wall is sometimes easy like this job. The header is already in place above the hole in the drywall. Copyright 2018 Tim Carter
"You can make an opening higher in a load-bearing wall much easier than creating a wider opening."
Enlarge Opening in Load Bearing Wall Checklist
- Build temporary walls to support the load
- Bearing points of columns must be stacked and extend down through the house to a footing
- Hire a structural engineer to size the beam
- Be sure your insurance will cover collapse if you goof up
Enlarge Opening in Load Bearing Wall - Do It Carefully
Related Link
Removing a Load-Bearing Wall - SECRET INFORMATION - Do NOT Share!
You can enlarge an opening in a load-bearing wall. It can be difficult and dangerous.
You can enlarge an opening in a wall making it wider, or you can sometimes make an opening taller.
It's important to realize you must not alter the beams and columns that exist until such time as you install temporary support walls.
Free & Fast Bids
CLICK HERE to get FREE & FAST BIDS from local bearing wall carpenters.
What is a Temporary Support Wall?
A temporary support wall is just like a normal wall but the vertical wall studs are placed directly under the ceiling joists above. The wall should have a continuous top plate and bottom plate to help stabilize the temporary wall.
What are Bearing Points?
A bearing point is where an overhead beam rests on a vertical support. Some of the weight resting on the beam is transferred to the bearing point.
How Do You Size a Support Beam?
A structural engineer is the best person to use to help size a beam. There are very precise calculations that must be done so the beam is the correct size.
How Many 2x4s Must be Under Each End of a Beam?
Any opening that's 6 feet or less can have just one 2x4 under the beam. This creates a bearing point 1.5 inches wide. Any opening wider than 6 feet should have a minimum of two 2x4s under each end of the beam.
CLICK HERE to get FREE & FAST BIDS from local bearing wall carpenters.
The post Enlarge Opening in Load Bearing Wall appeared first on Ask the Builder.
Via builders feed http://www.rssmix.com/
No comments:
Post a Comment