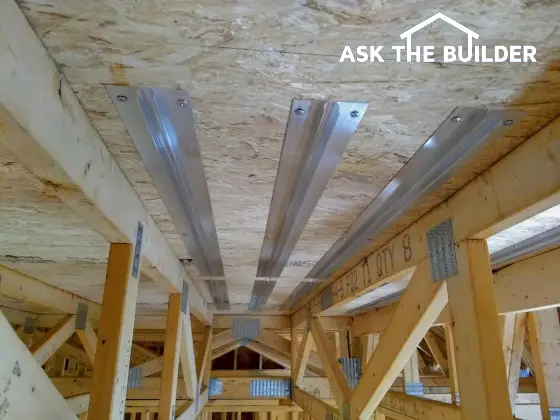
These high-quality aluminum plates transfer heat to the floors in your home. You’ll be snug as a bug in a rug. (C) Copyright 2019 Tim Carter
Warm Floors
DEAR TIM: It’s time to build our retirement home. The house will be in a four-season climate and I insist on it being as comfortable as possible when it’s cold outdoors. I’ve heard about radiant floor heat but always have had forced-air heat. What can you tell me about radiant floor heat? Is it really that good or is what I’m hearing all hype? Should I decide to do it, what are some of the tips and tricks to achieve maximum comfort? Elizabeth M., Mt. Desert, ME
DEAR ELIZABETH: Radiant floor and wall heating is by no means hype. In fact, it’s not hyped enough. It dates back to over 5,000 years ago as wise Chinese and Korean builders incorporated it into buildings. The Greeks and Romans also employed heated floors and walls.
I’ve been blessed to heat my own home for the past ten years with radiant heat. I have a combination of radiant floor heating in my walk-out basement and the rest of the house is heated with hot water that travels through baseboard radiators. Prior to that, I had stayed warm for fifty-five years like you with forced-air heat. It is luxurious heat, so much so I often lay on the basement floor.
Radiant heat takes advantage of the simple physics principle that heat travels to cold. The average human body just doing light or medium activity gets rid of about 400 BTU/hour. If you put yourself next to a cold surface or stand on a cold tile floor, the cold starts to suck the heat out of you at a faster rate and you feel the sensation of being cold.
This is why radiant heat is so magical because it tends to make floors and walls closer to the same temperature as your body. Eliminating moving air, as you have with forced-air systems, is also a benefit as the circulating air actually promotes evaporation of perspiration which makes you feel colder.
The topic of residential radiant floor heat is extremely complex. What you need to know are the basics so you have a system designed that’s going to spoil you with comfort. Let’s get started.
The first thing that needs to be done is an accurate heat-loss calculation on a room-by-room basis for your new home. There are all sorts of software products that will do this and it’s just a matter of adding measurements and data into a form.
The heat loss calculation allows the installer to design the system so you get the correct amount of heat into each room. I happen to be installing a top-of-the-line radiant heat system in my daughter’s new home frame home so all of this is quite topical right now.
The beauty of a radiant heating system is that you can divide your new home into heating zones with ease. Each zone has its own thermostat and in in-floor temperature sensor. This allows you to keep different zones at different temperatures during the day and night to save energy. My daughter’s home will have seven separate zones.
I’m using PEX plastic tubing that snaps into solid aluminum heat transfer plates that are screwed to the underside of the wood subfloor. The plates are spaced at 8 inches on center for the most part. It’s important to realize you must use a special PEX pipe that limits oxygen diffusion into the closed hydronic liquid part of the heating system.
I’ve had the best luck with the Uponor brand of PEX piping and they make an hePEX(TM) product. There are other PEX tubings that minimize oxygen diffusion into the system, but do your research and make sure you have the correct tubing installed at your home.
Many installers use 1/2-inch diameter PEX tubing, but 3/8-inch works just as well. It’s easier to install the smaller-diameter tubing.
The tubing is installed in a loop fashion under the flooring or in an insulated concrete slab. The lengths of each loop should not exceed 300 total feet and the sweet spot, if you can achieve it, is about 200 feet.
A heating zone may require three, four, or more, loops. The ends of the PEX tubing feeding each loop are connected to manifolds. A secret tip to provide the best efficiency is to put the manifolds as close to each zone as possible. Many installers, unfortunately, put the manifolds down in the boiler room. You can hide these small manifolds behind access panels in closets near the zones.
Be sure to get the state-of-the-art recirculating pumps that use about 5 watts of power. Popular pumps used by many installers gobble up 70 watts of power. These low-wattage pumps are super smart and will save you lots on your electric bill.
Be sure to purchase a modulating combi boiler that only creates enough heat to fill the demand at that moment in time. Old boilers would be either on full blast or off. I have a new modulating boiler here in my home and my propane usage dropped significantly this winter.
The post Toasty Warm Floors appeared first on Ask the Builder.
Via builders feed http://www.rssmix.com/
No comments:
Post a Comment