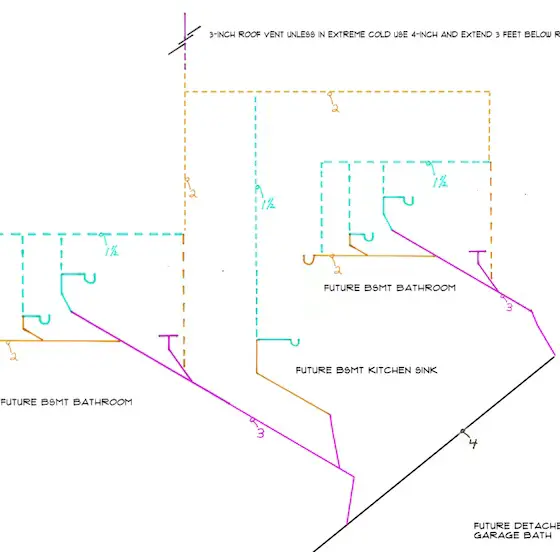
How to Draw Plumbing Plans | These are plumbing plans. It's also a riser diagram or plumbing isometric that meets or exceeds code. You won't find many that recommend a full-sized vent!
How to Draw Plumbing Plans - It's Not Easy to Get Them Right
You may want to know how to draw plumbing plans because:
- you need a plumbing permit
- you plan to install the pipes yourself
- your plumber needs the drawing and can't do it
There are other reasons to draw plumbing plans, but those are the most common.
Plumbing plans are much more than just a bunch of lines. You need to have an intimate knowledge of both the plumbing code as well as lots of practical hands-on accumulated plumbing knowledge to ensure the drawings are correct.
What do the Plumbing Plans Show?
Plumbing plans typically show the drain, waste, and vent (DWV) lines. Diseases can be spread in your home if plumbing systems are not installed right. The plumbing inspector reviews your plumbing plans to make sure you know what pipe sizes to use where.
Can I Draw Plumbing Plans Myself?
You can try to draw them yourself, but the odds are you'll make all sorts of mistakes. You need to know all about proper venting requirements as well as the correct pipe sizes for both drain and vent lines. It's imperative you understand loop vents as well as flat venting.
Can You Draw My Plumbing Plans?
Yes, I've been a master plumber since 1981 and I draw plumbing plans each week. I'd love to draw yours! I even offer an expedited fast turnaround in case you've waited until the last minute. CLICK or TAP HERE and place your order.
The post How to Draw Plumbing Plans appeared first on Ask the Builder.
Via builders feed http://www.rssmix.com/
No comments:
Post a Comment